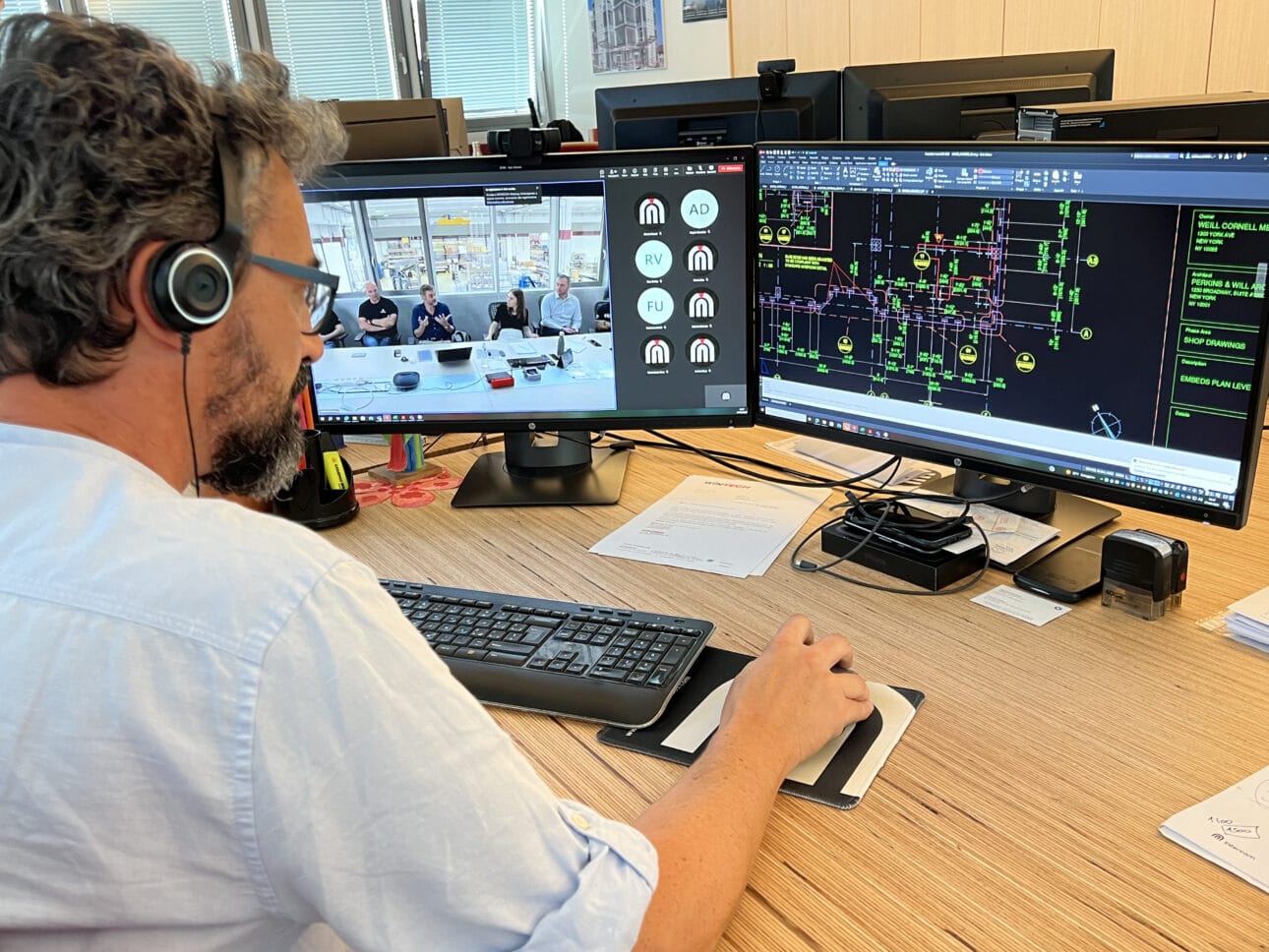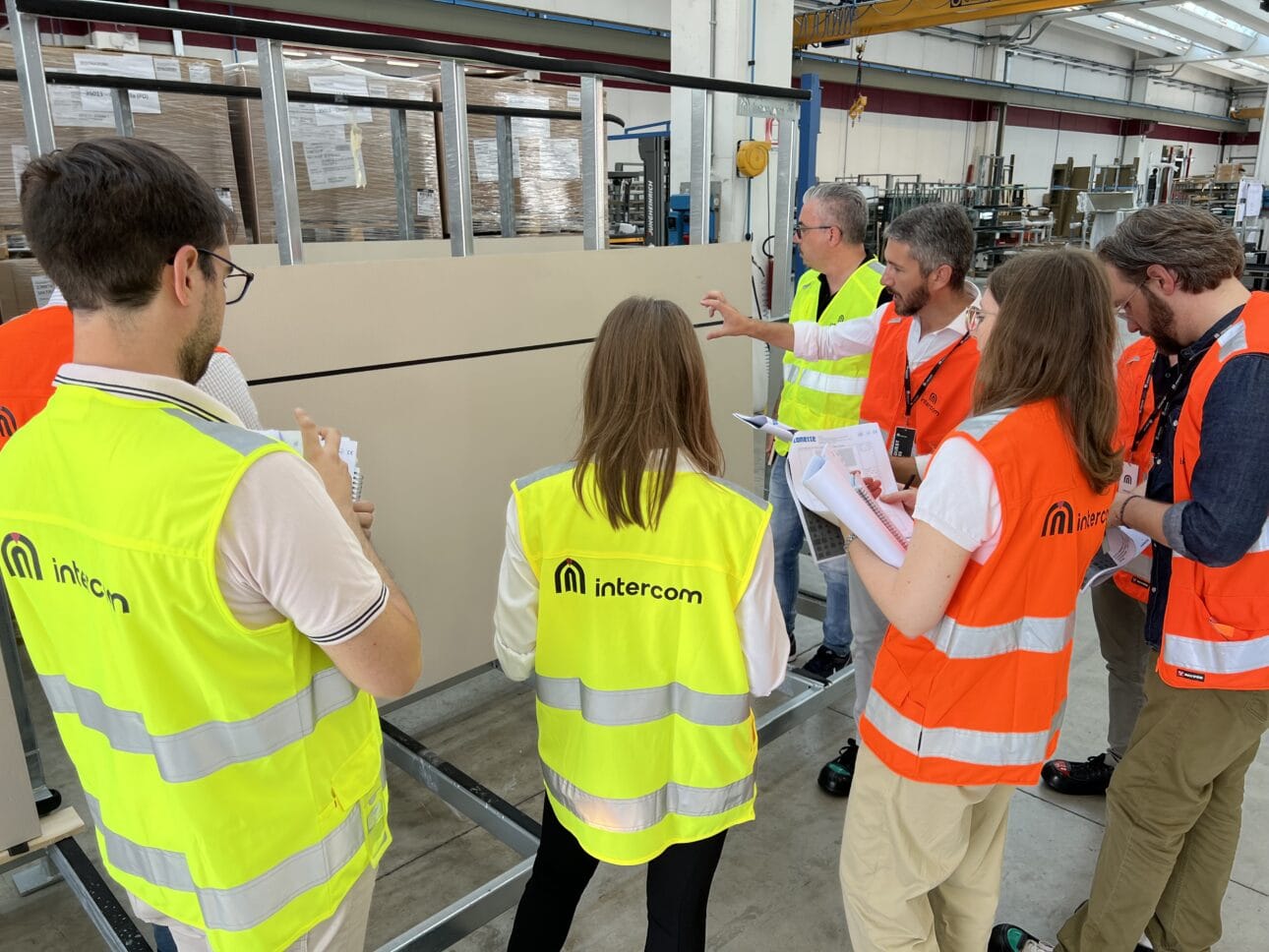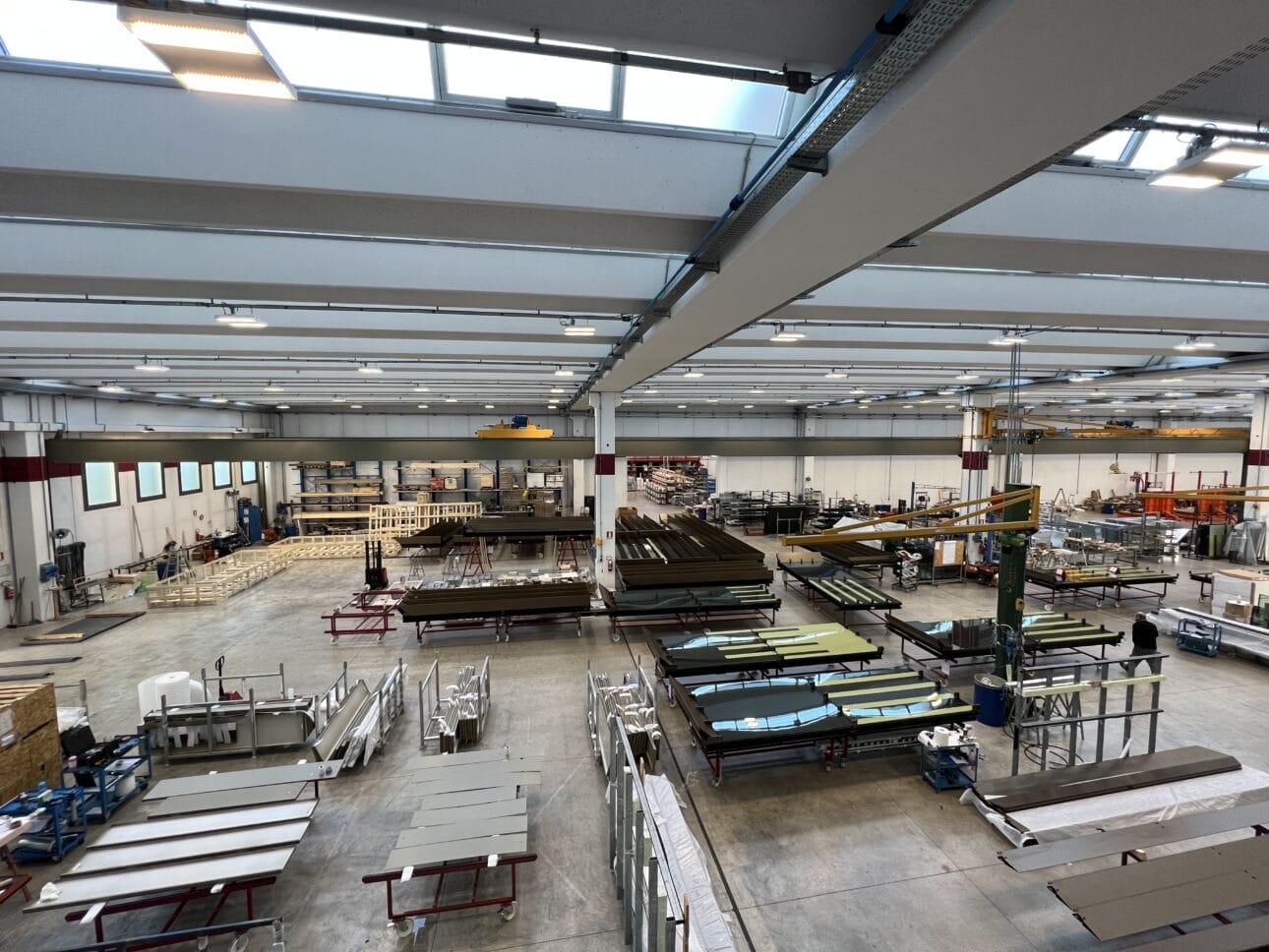Design and technical solutions for building envelope is the base of our initial approach to Building Façade Design offering the opportunity to enhance the appearance and performance of each building enclosures.

The Bid phase is a crucial phase of our work because from here we begin to evaluate the requests we receive. From the Design Intent or contractual documents, such as drawings and specifications, we evaluate and verify the feasibility and costs in order to then define prices and budgets.
The external envelope project is technically analyzed by our Tender Design Dept. to select the most suitable systems, materials and technical solutions to maintain the original design intent and to guarantee the required performance of the facades.
It is also part of our work to offer alternatives, Value Engineering proposals that we define specifically for each project in order to offer options of various materials that help meet the budget and broaden the choices of materials, solutions and finishes.
Design Assist (DA) is a service that extends the technical-economic evaluation phase carried out during the Bid & Pre-Construction Phase. During the weekly web meetings between our Team and the project Team, we offer technical support and related assistance in estimating costs for any Value Engineering necessary to complete the technical and economic definition of the project.
The aim of the Design Assist service is to finalize a complete package of technical documents that define in detail the typical system for the external wall, its materials, its specific technical solutions and its integration into typical building conditions.
This documentation will constitute the technical basis in accordance with the building envelope systems will be defined and identified in the design, materials, finishes and performance criteria required for the construction of the building envelope.
The end of this collaborative process coincides with the beginning of the Shop Drawings of the building and any Performances or Visual Mock Ups (PMU/VMU).


When a project becomes an Intercom Facades Project, the Sales Office shares the Bid & Pre-Construction process with the Project Managers through a series of specific meetings that describe the evolution of the offer and the final scope of the work that the Company will have to deal with. The Project Manager manages and supervises all activities by coordinating the requests of the Project Team and the operations of the various departments of the Company.
It is a team effort in which the Project Manager coordinates the various sectors of the Company with the aim of aligning the needs of the Project Team with those of the Company and its suppliers.
The project manager’s process tasks includes:
Knowledge of building envelope technologies, its materials and the implications relating to the choice of specific technical solutions is fundamental for engineers and designers.
The experience of our team of engineers, system developers, designers and project managers and their direct contact with our workshop and our suppliers, are fundamental for the correct design approach.
The definition of system solutions arises from specific knowledge of the unique technical and performance requirements in each individual market in which Intercom Facades operates.



Quality Control at Intercom Facades begins through the collaborations that the company has cultivated for years with its main suppliers, who become participating partners in our challenges towards excellence.
Our concept of Quality is generally “Product Oriented”. We start with our suppliers with whom, when possible, we evaluate their production cycles as well as the final products before they are transferred to our facilities for final assembly, in order to limit potential non-conformities as much as possible and optimize recovery times.
Upon arrival at our production plants, after inspection and acceptance, these materials are tracked and checked along the production and assembly process.
Through project-defined checklists, each finished element of our facades is monitored up to cleaning before packaging, thus ready to become one of the products that distinguish Intercom Facades in the world.
In building construction, particularly in skyscrapers, the testing and validation of curtain wall systems is a normal practice to test the design solutions adopted, evaluate the choice of materials and finishes, verify the dimensions and geometries of the system. This phase involves the creation of a Performance and a Visual mock up or, sometimes, a single one that combines the aesthetic and performance evaluation needs of the building.
Reaching the final solution requires several months of collaboration, material testing, and performance evaluations. We work closely with architects, facade consultants, engineers and project-design team to certify the end product, which includes visual inspections and various performance tests along with any additional tests required for the specific project.
Visual Mock-Ups (VMUs) have become an increasingly crucial element in the design process, offering substantial value in the selection, assessment, and validation of different design elements. Our approach aids the design team, building ownership, and architect efforts in gaining a clear understanding of the facade’s aesthetic long before the actual project installation takes place.



After completing the system design and material selection, Intercom Facades proceeds with the production of a Performance Mock-Up (PMU) test, which involves assembling a full-scale representative sample of the building’s exterior façade.


Typically, the PMU is installed at an independent testing laboratory in a similar manner to how it will be installed on site. This sample undergoes a comprehensive series of tests to confirm the performance specifications of the curtain wall system. These tests include evaluations of air and water pressure, structural and thermal characteristics, window washing procedures, and glass replacement methodologies.
Testing protocols are defined by local authorities who evaluate the results through performance requirements governed by industry standards and local building regulations. The success of the mock-up tests is confirmation of the good work done by the entire team, from the design to the production phase.

The development of challenging and complex projects is made easy by the knowledge of the most advanced technologies acquired through Italian craftmanship, a guarantee of excellence all over the world.
The entire production cycle takes place in our headquarters in Cittadella and at the newest plant in Galliera Veneta, Italy just few miles apart on to the other.
Spanning an impressive 125,000 Sqft of covered production space, complemented by an additional 16,800 Sqft of office space along with 150,000 Sqft external yard space, and bolstered by a workforce of over 80 team members with over 30yrs of experience in Curtain Wall and Glazing Systems.
Our production process includes a CNC department equipped with various machining systems for processing a wide range of aluminum profiles. Thank to our shop’s flexibility Intercom Facades has the capability to operate four assembly lines concurrently, including an additional dedicated area for large and custom products.
Installation and supervision of the installation on site are the last stages. The most important ones, of a path of activity that ends with the valorization of the commitment of all the people involved to make the project successful.
Even in markets where the installation is entrusted to our customers, the supervision of our team is always present to guarantee continuous support.

Do you need to carry out a project? Do you have questions about one of our projects? Are you looking for support to define details or request a quote? Fill out our form below and our team will respond promptly. We’re here to help you!