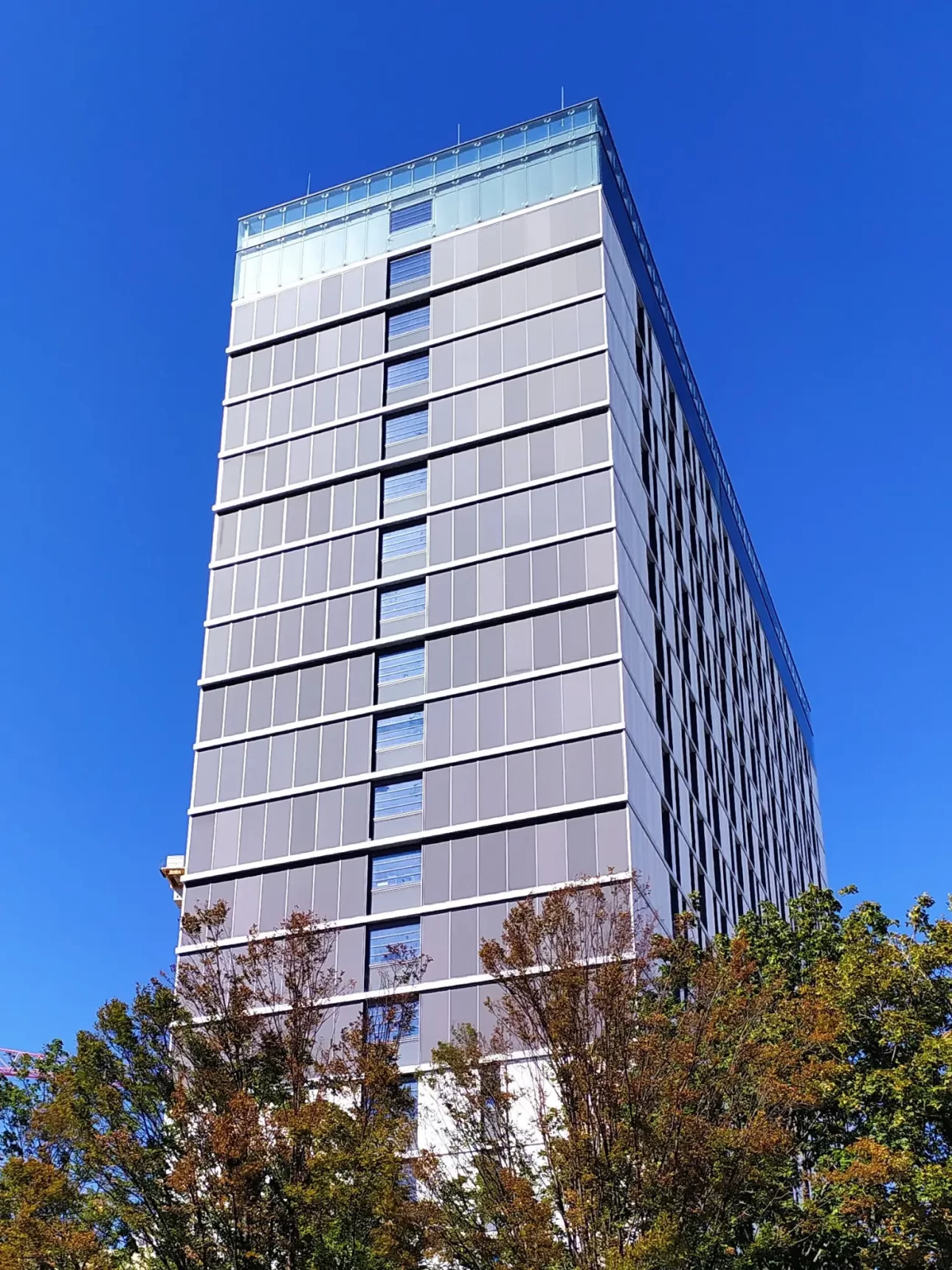Intercom Facades is proud to announce that the photovoltaic system on the Barcode Project in Vienna is now fully operational. As only the second high-rise in Vienna to feature a photovoltaic system on its façade, the AKH BT 71 building—part of the Vienna Healthcare Group and University Hospital Vienna—now stands as a model of sustainable architecture and energy efficiency.
With 90 solar modules on its south façade, this installation is expected to generate approximately 25,000 kWh of green electricity annually, significantly contributing to the building’s carbon neutrality by reducing CO₂ emissions by around 15,000 kg each year.
Barcode Facade’s PV system: how does it work?
This photovoltaic system is part of a comprehensive strategy to reduce energy and resource consumption within the Vienna General Hospital complex. Other measures include LED lighting, advanced insulation, air humidification, heat and moisture recovery, and ecological energy generation methods such as heat pumps.
By integrating renewable energy directly into the building’s design, the Barcode Project exemplifies the kind of initiative we at Intercom Facades are most passionate about. Our commitment to advancing green building practices is driven by a desire to continuously grow and innovate. Through our involvement in this forward-thinking development, we aim to be a driving force in the future of energy-efficient architecture.


Our Contribution to the Barcode Facade
Our contribution includes the production of 636 double-skin windows featuring a customised Wicona Wicline 115 AFS system. These windows incorporate an advanced ventilated blind within the interspace, optimising thermal performance and daylight control. From the 2nd to the 18th floors, we implemented an alternating arrangement of windows and ventilated double-skin facades, while a stick-built system was used on the 19th and 20th floors. Additionally, we installed 3,600 square metres of ventilated facade using the PREFA aluminium metal panel system.
The “Barcode” visual effect—a hallmark of this building—is achieved through a careful interplay of four different colours and varying panel widths, enhancing both the aesthetic appeal and the building’s energy performance. Intercom Facades focused on bracket analysis, ensuring precise management of the building’s dimensional tolerances—an essential aspect when renovating large-scale structures.
We will continue to do what we do best—bringing your projects to life with a renewed focus on sustainability, energy savings, and minimising our carbon footprint.


Find out more about The Barcode Facade here!
